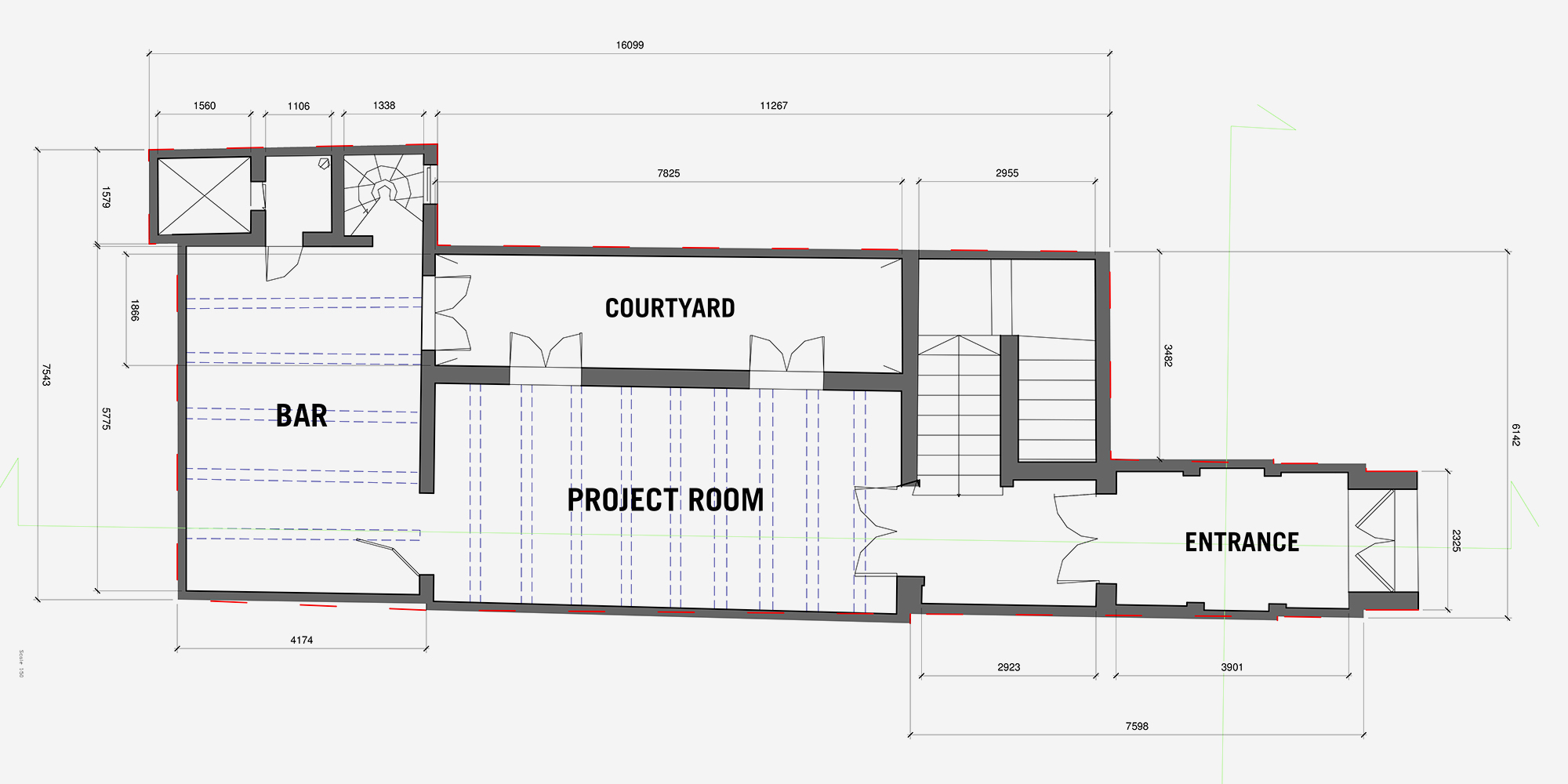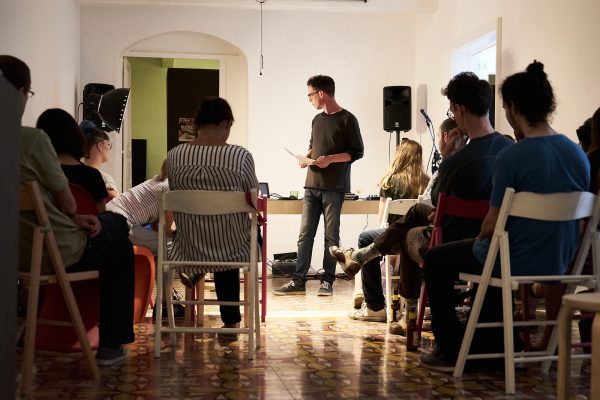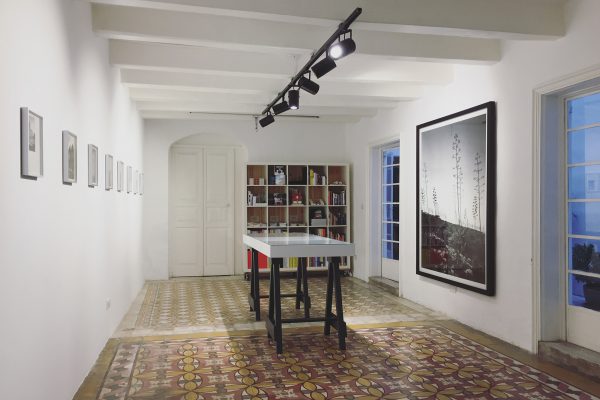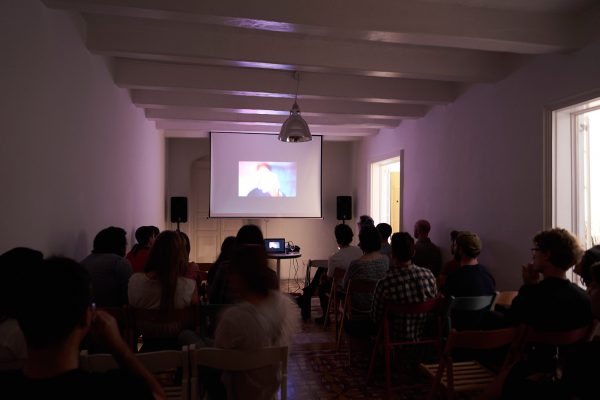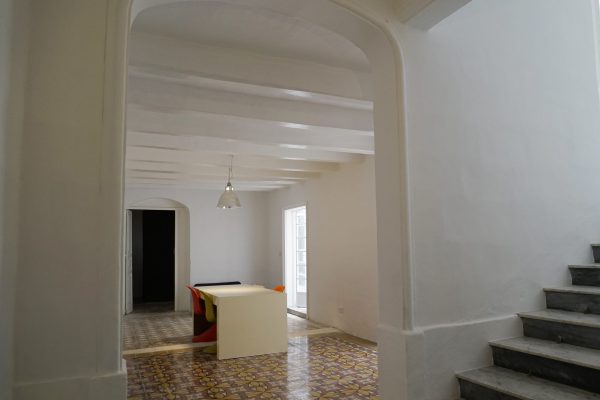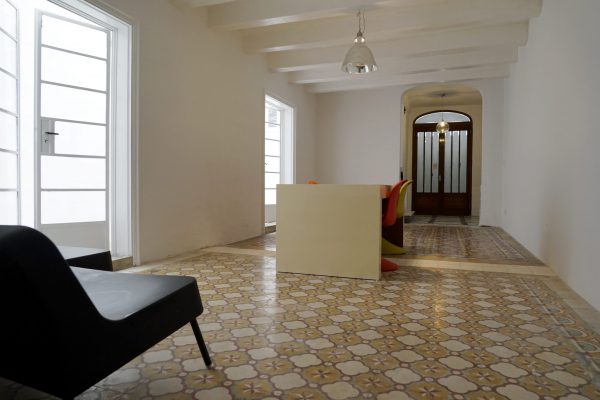The Project Room is a light and spacious ground floor space that provides easy access from street level and has a bar located in the adjacent room. It measures approximately 70sq meters and is ideal for small social events, book launches, talks, workshops and screenings. Hire the space by itself or in conjunction with Upper Galleries on level two for larger receptions and events.
Capacity: 40 seated / 100 standing
Availability: Monday to Sunday
Dimensions:
Project room only: 31 sq. m / length 7.8m x width 4m
Project room, bar and courtyard: 72 sq. m / length 12m x width 6m
